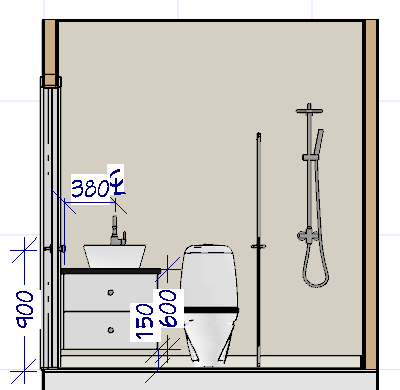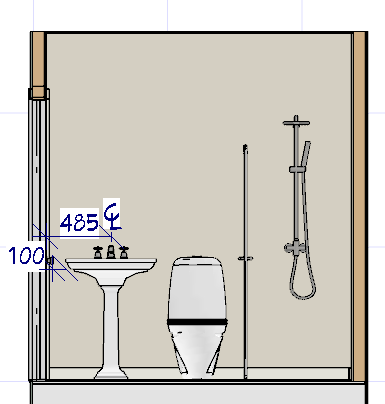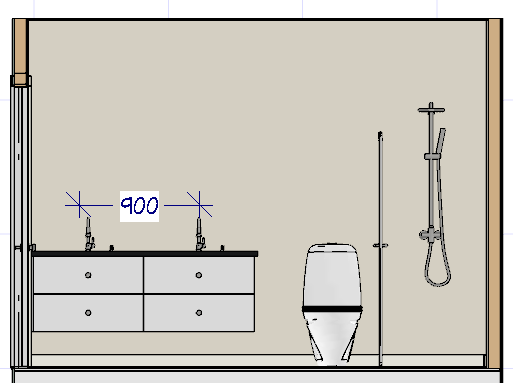Day 2: Bathroom Guidelines and Planning Principles: Vanities
Hi. Today I’d like to address vanities and their placement in the bathrooms. Many bathrooms here are small which can prove a hinderance to following international guidelines, but we do what we can. As in this drawing, we have the sink up against the wall, the toilet centered and the shower at the end. It is suggested that there is a minimum distance between the wall and the faucet of 38cm. This allows someone to stand in front of the sink and move their elbows without hitting the wall. With a larger person, consider trying to get to 50cm which requires a larger vanity, not always possible. Drawing 1
We also here have a wide variety of pedestal sinks. When using these try to plan to have basin stand 10cm from the wall allowing cleaning. Drawing 2
If you have enough room, it’s wonderful to allow a double sink vanity. Consider that you would want 90cm between the two basins to allow for both people to have clearance from bumping into each other. Drawing 3
Vanity Heights can vary based on the height of the user but consider not letting the vanity be shorter than 80cm or taller than 120cm. Now these are minimums and maximums, personally, I like to look at a height between 86 – 92cm again depending on the individuals. When I’m working on large projects and the buyers aren’t known I tend to stick to 86cm off the floor to the top of the sink. I say this, see drawing 1, as we have many vessel sinks that rest on top of a counter, you must take the height of this into consideration of the total height.
Have a good day, stay home, stay safe.


